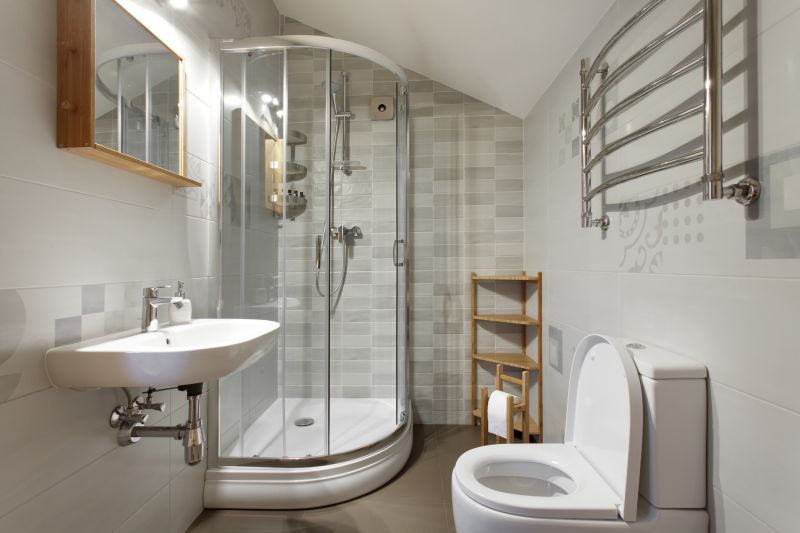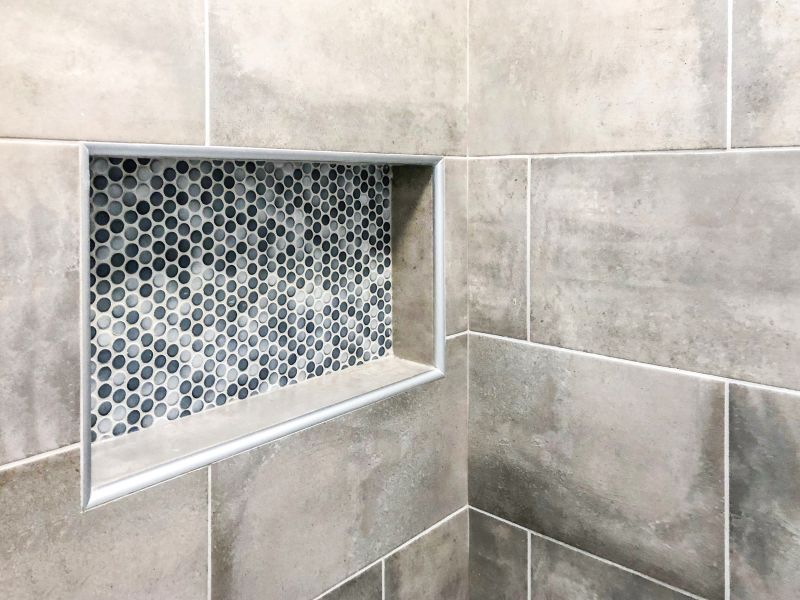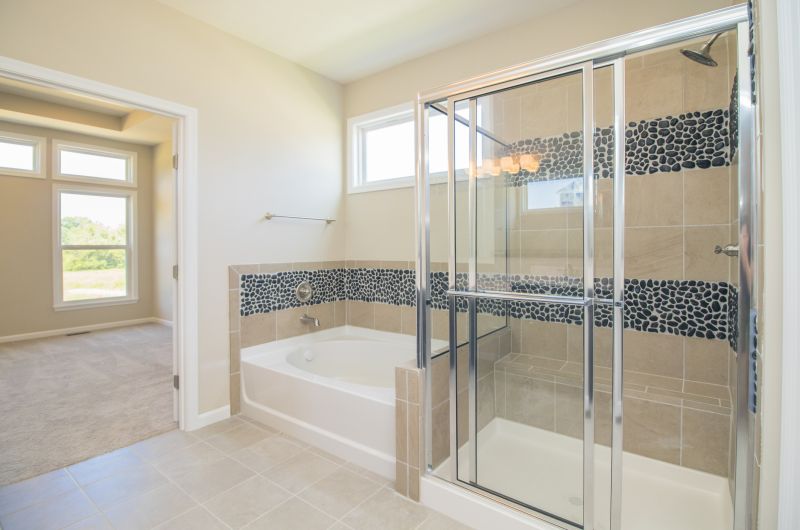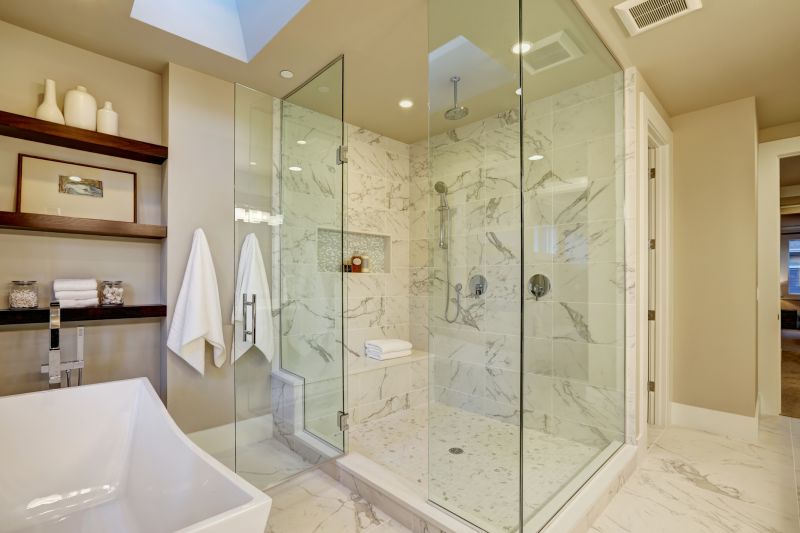Optimized Shower Layouts for Limited Bathroom Space
Designing a shower space in a small bathroom requires careful consideration of layout, functionality, and aesthetic appeal. Efficient use of space can make a compact bathroom feel more open and inviting. Various shower layouts can maximize available area while maintaining ease of access and comfort. Understanding the options available can aid in selecting the best configuration for specific needs and preferences.
Corner showers utilize two walls to contain the enclosure, making them ideal for small bathrooms. They often feature sliding or pivot doors, saving space and providing a sleek appearance.
Walk-in showers eliminate the need for doors or curtains, creating a seamless transition from the bathroom floor. They can be designed with open entrances and minimal framing to enhance the sense of space.

A compact corner shower with glass panels maximizes corner space, providing a modern look while maintaining functionality.

Built-in niches within shower walls offer storage without encroaching on the limited space, keeping essentials within easy reach.

Sliding doors are space-efficient, preventing door swing clearance issues in tight bathrooms.

Clear glass enclosures with minimal framing create an open feel and make the bathroom appear larger.
Choosing the right shower layout involves balancing space constraints with user needs. Corner showers are popular for their efficient use of space and ease of installation. Walk-in designs are favored for their accessibility and modern aesthetic, especially in bathrooms where maximizing visual openness is desired. Incorporating features like built-in niches or shelves can provide practical storage without cluttering the limited area. Glass panels and minimal framing contribute to a sense of openness, making the bathroom feel less confined.
| Shower Layout Type | Advantages |
|---|---|
| Corner Shower | Maximizes corner space, easy to install, versatile door options |
| Walk-In Shower | Accessible, seamless design, enhances visual space |
| Recessed Shower | Built into wall cavity, saves space, reduces enclosure footprint |
| Pivot Door Shower | Space-efficient door operation, customizable sizes |
| Curved Shower Enclosure | Soft aesthetic, fits in small or irregular spaces |
| Open-Plan Shower | Creates an expansive feel, minimal barriers |
| Glass Panel Enclosure | Increases transparency, enhances openness |
| Compact Shower Stall | Ideal for very tight spaces, quick installation |
The selection of a shower layout in a small bathroom impacts both functionality and visual appeal. Corner and walk-in designs are particularly effective for limited spaces, offering ease of access and a modern look. Incorporating smart storage solutions like niches or shelves keeps the area organized without sacrificing space. Glass enclosures with minimal framing or transparent panels further contribute to a spacious atmosphere, making the bathroom appear larger than its actual dimensions.





